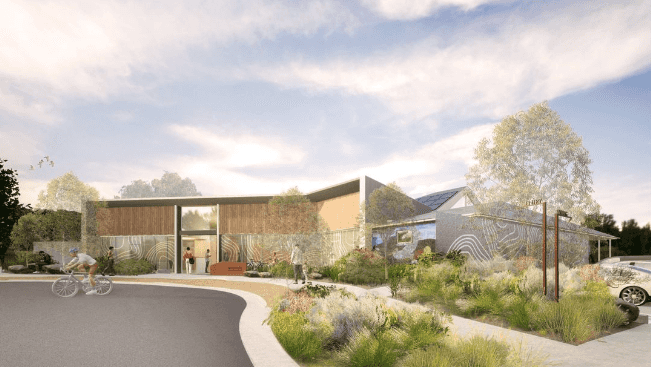The Westside Community Centre is a well-established Council-owned asset that is operated and run by a Board of Management. It provides a variety of programs and services with aim to empower individuals, families, and diverse groups to create a strong and connected community.
To cater for the future and projected needs of the centre, a comprehensive site master plan was prepared by project partners, Akimbo Architecture. The masterplan offered the opportunity to modernise and expand the existing centre to almost double its size, better positioning it to meet the changing requirements of the community.
Habitat was engaged for preliminary planning advice and to guide the project through the complexities of the development application process to seek planning permit approval, of which, the proposed enhancements will be managed over a multi-staged approach. The scope of works outlined in the DA includes demolition of earthworks, alterations and additions to the existing Westside Community Centre, construction of new infrastructure including shedding, driveways and carparking; landscaping and other associated civil and infrastructure works.
The application for development was approved in a unanimous vote by Albury City councillors, voting 9-0 in December, 2023. The proposed new works will result in a modern facility that complies with current day building code and ecologically sustainable design principles.
Client: Westside Community Centre Incorporated
Collaborators: Akimbo Architecture, Yonder Landscape Architecture
Disciplines: Town Planning
Location: West Albury, NSW
Date: 2021
Renders: Akimbo Architecture
