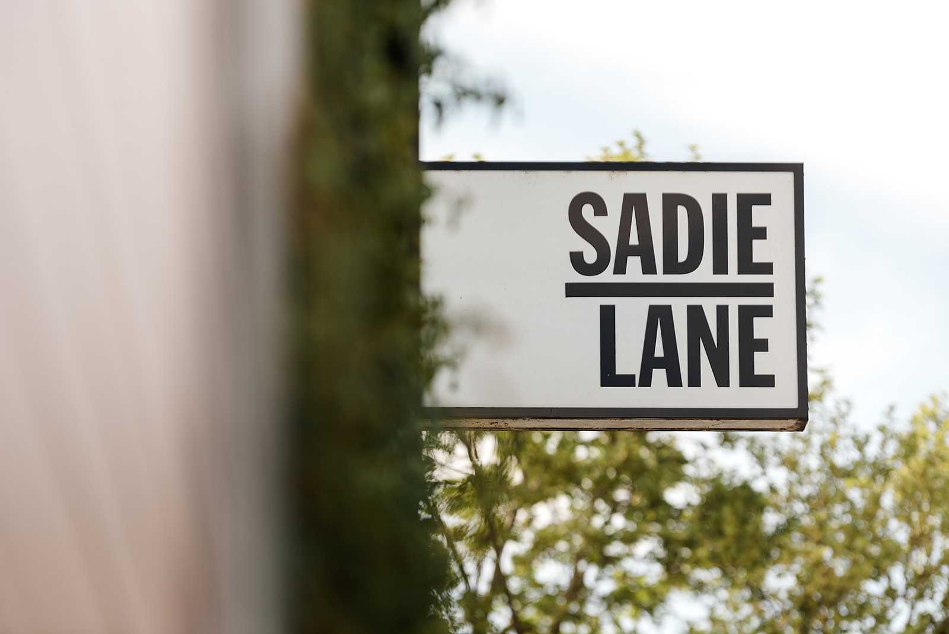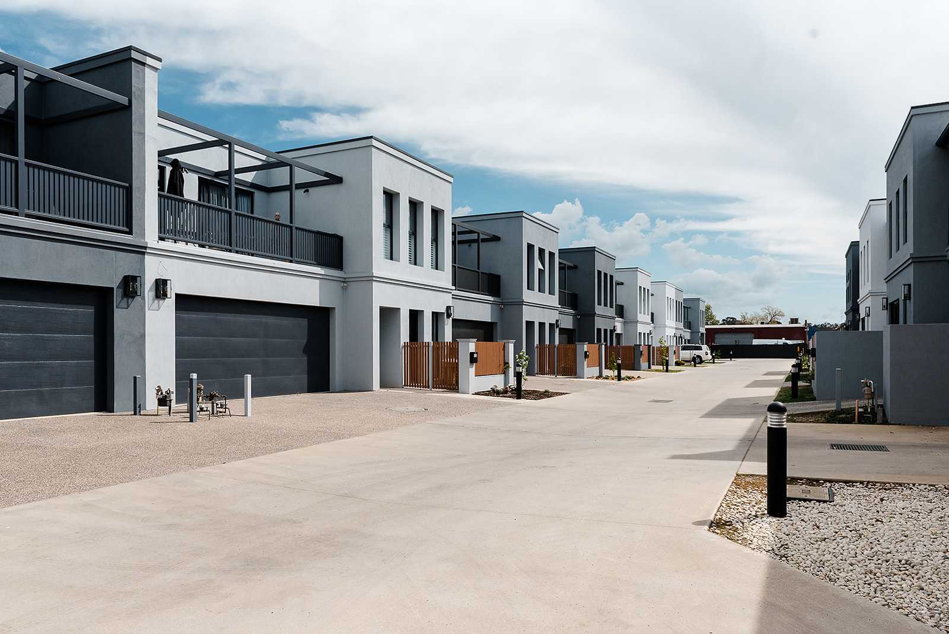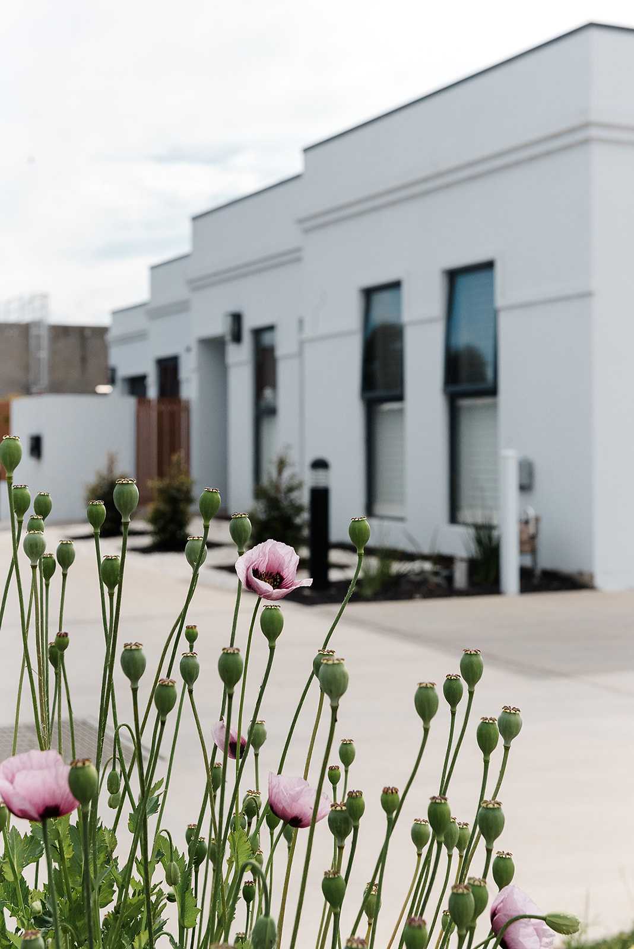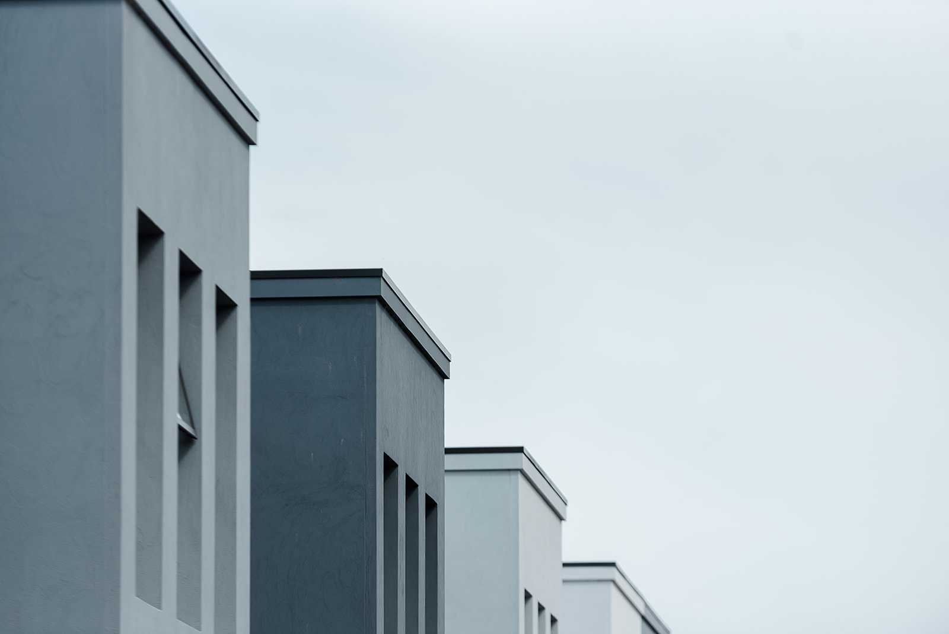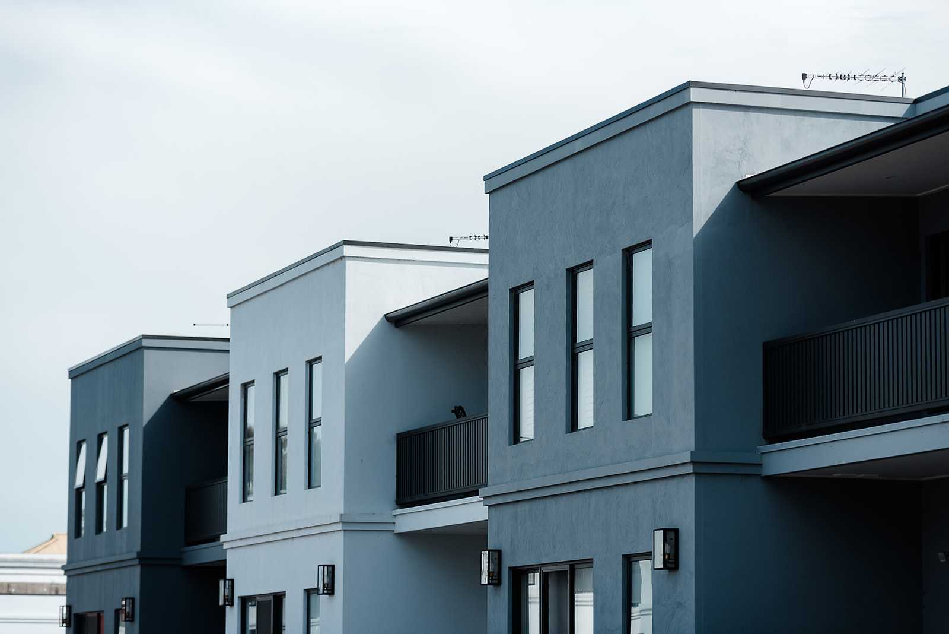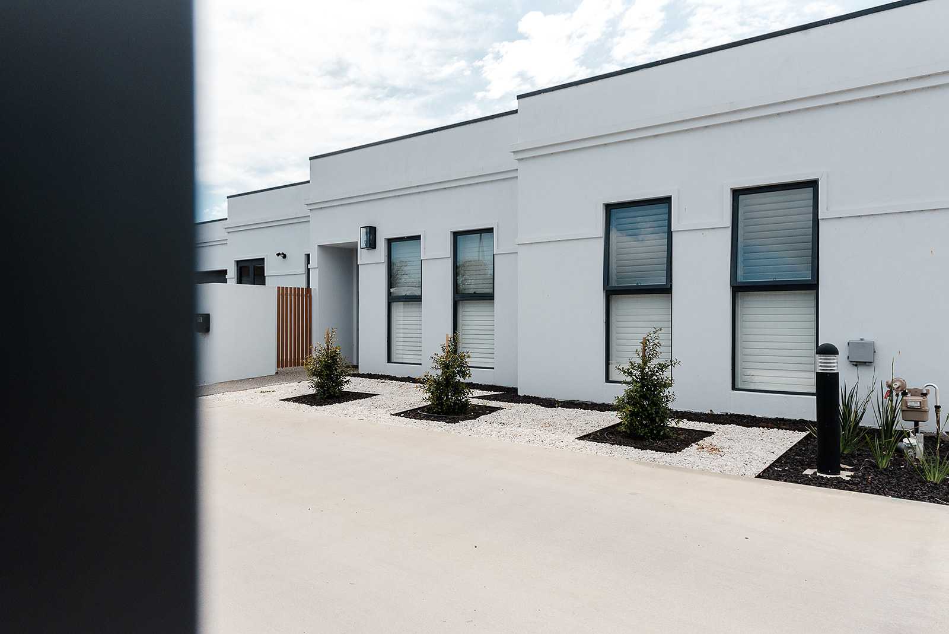An architecturally designed mixed-use precinct in South Albury, Sadie Lane is a contemporary development offering 15 townhouses, 2 commercial tenancies and a designated café.
Habitat was engaged to provide planning advice and obtain approval for a mixed-use development in South Albury, approximately 500 metres from the CBD. A sizeable precinct with a site area of 6656m2, the team provided provide preliminary advice and consultation for preparation of the site and management of the planning process to achieve approval for the proposed development.
The project was an exciting undertaking for a prominent and underutilised site which included demolition of existing dwellings and infrastructure, and relocation of facilities to make way for a mixed-used multi-dwelling development to serve residential and commercial purpose. The project encompassed 2-storey 2 and 3 bedroom attached townhouses across Torrens and Community titles with carparking and landscaping, including a new internal road and subdivision.
Sadie Lane is a modern establishment that has set a new standard for medium-density housing in Albury. Offering a timeless luxury fronted with the convenience of destination eatery, Meraki Kitchen; the precinct offers low-maintenance living and commercial opportunities a stone’s throw from the CBD.
Client: Five Developments
Collaborators: JWP Architects, Spiire, Stuart Mason, R.H.P.M Development Engineers
Disciplines: Town Planning
Location: South Albury
Date: 2018
Imagery: By George Photography
