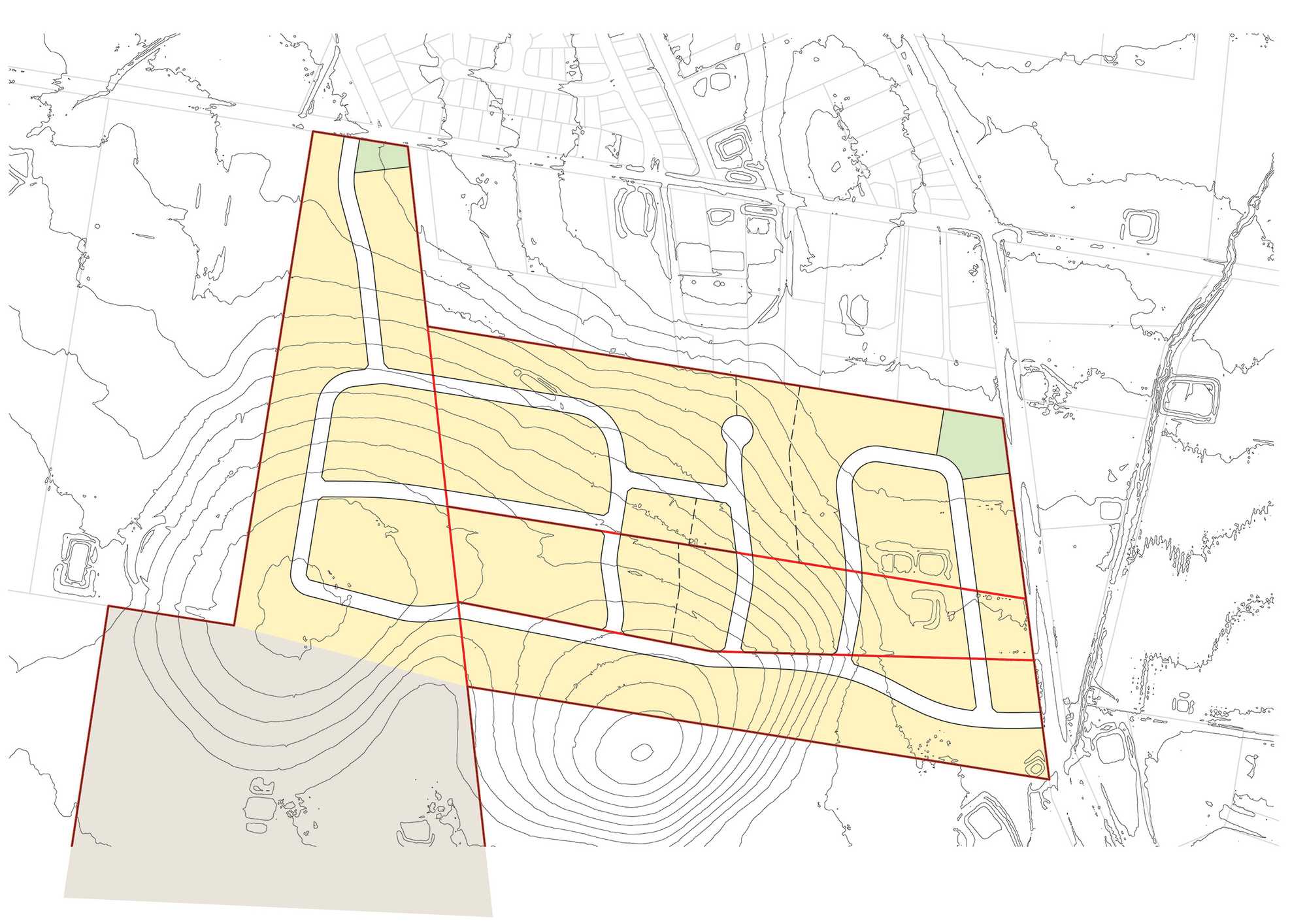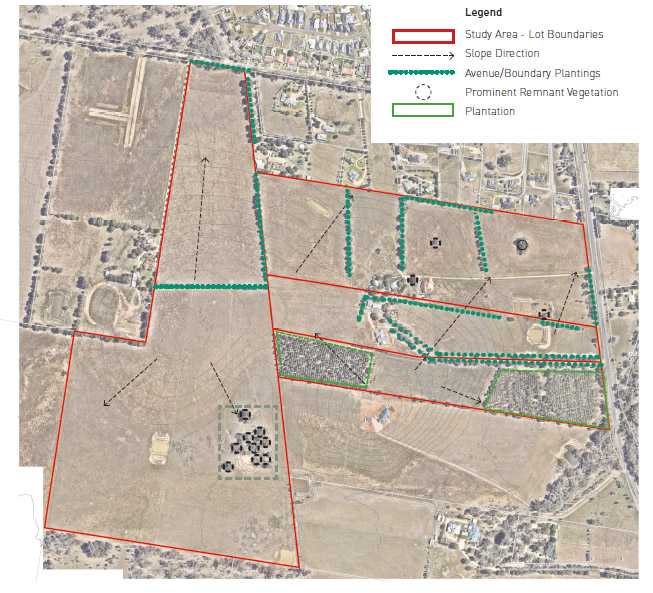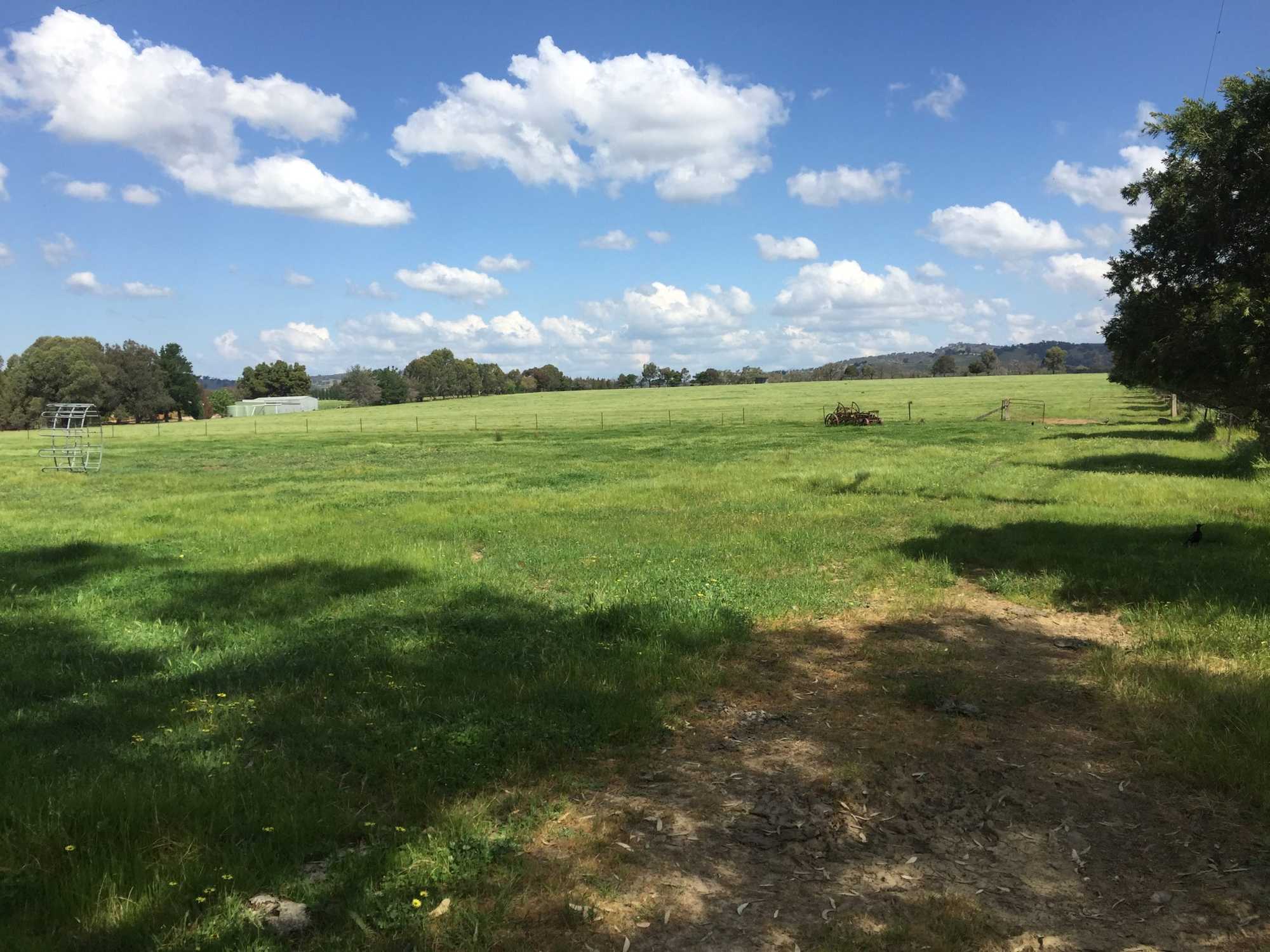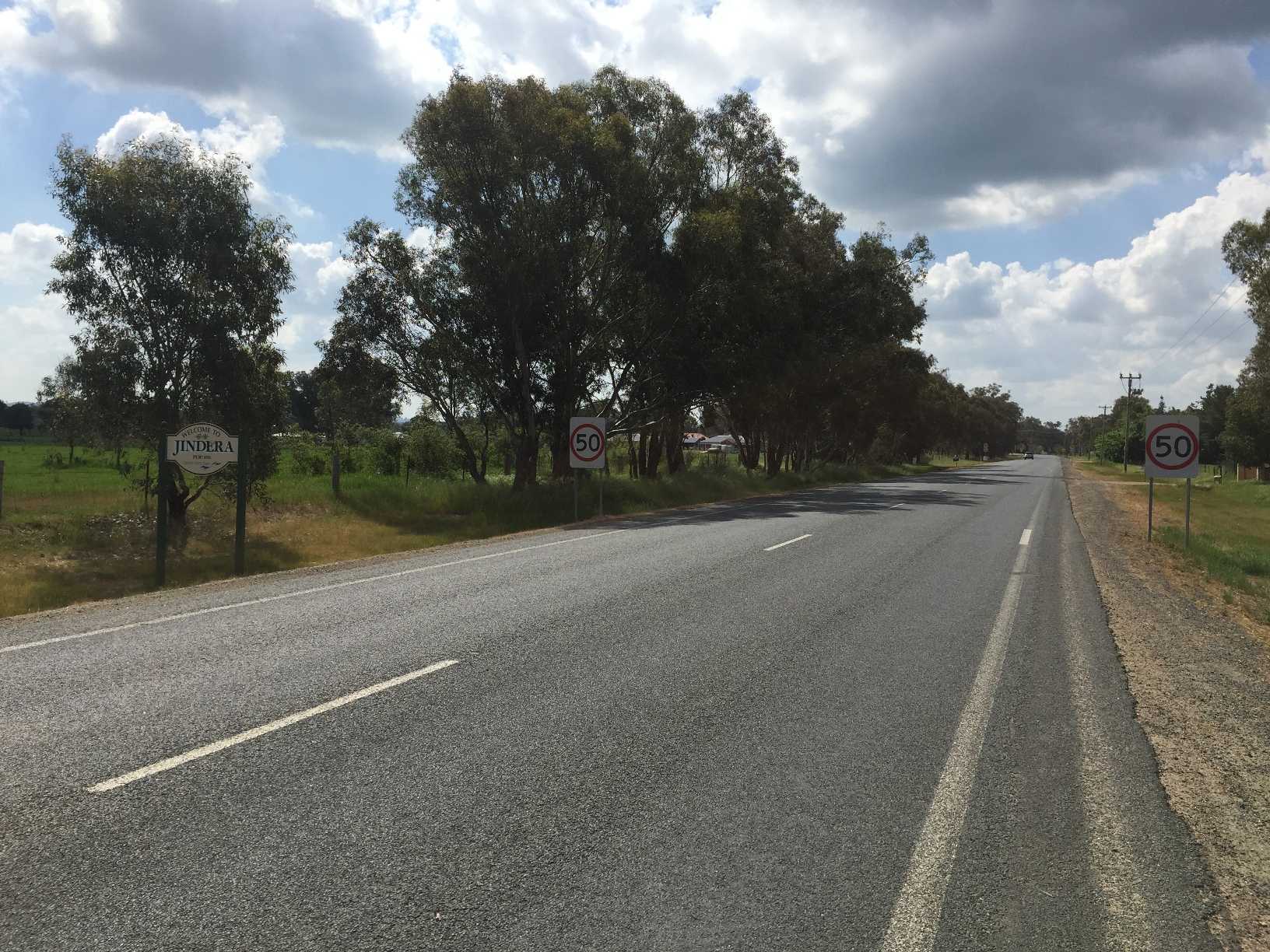Greater Hume Shire Council engaged Habitat Planning to lead the preparation of a consolidated master plan for a new residential growth area at Jindera. The growth area consisted of multiple land ownerships and irregular boundaries, with Council’s intention being to establish an integrated development framework that would guide new development.
Within the identified precinct, each of the existing parcels were held in separate ownership but could be developed separately. It was necessary for Council to set out the framework for the development of the precinct, including the delivery of major infrastructure.
Habitat developed the final Master Plan to enable the independent development of each parcel of land but in a manner that would result in an integrated development area. The plan determined the placement of new road infrastructure, open space and drainage and a process by which the elements of the plan could be developed.
To give effect to the Master Plan, Habitat also assisted Council to prepare an amendment the Local Environmental Plan, a Development Control Plan to detail the future design requirements and a supporting developer contributions plan to ensure appropriate funding of new infrastructure.



