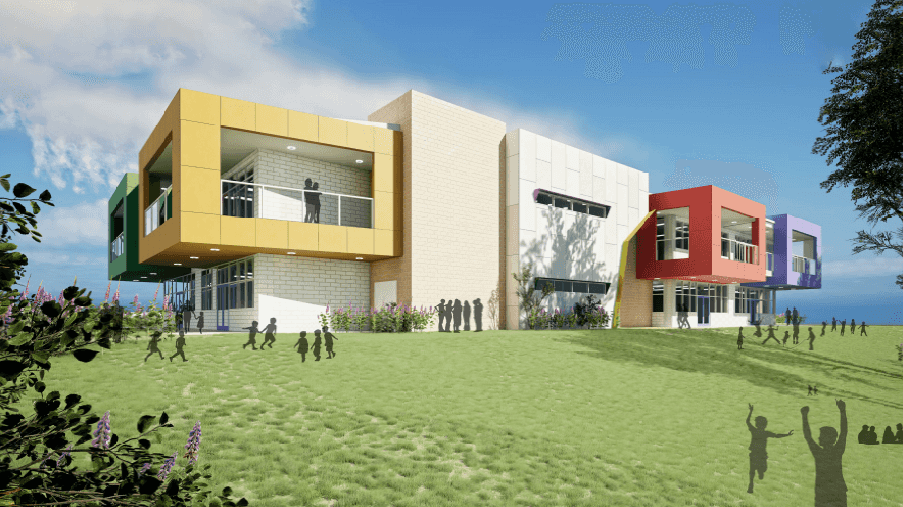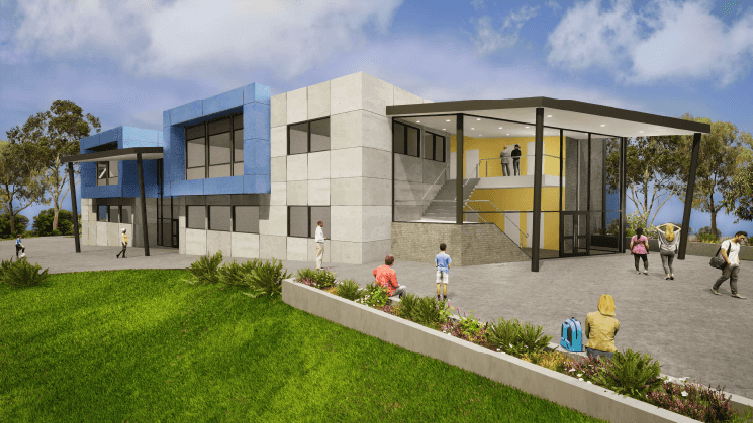Brand new purpose-built junior school and senior school buildings, and additional learning facilities recently completed to support and sustain education needs in thriving Thurgoona community.
We’re proud to have been engaged on a successive occasion by Trinity Anglican College Thurgoona, for a major development project valued at approximately $31 million. This two-year initiative comes in response to the college’s continued growth, which has seen its student population more than double from 598 students in 2008 to 1,200 students in 2021.
Habitat was entrusted with preparing planning advice and securing development approval (DA) for significant facility upgrades, paving the way for future expansion. We’re excited to support the college in continuing to evolve and meet the needs of its growing community.
Specifically, Habitat prepared a Statement of Environmental Effects (SEE) on behalf of Trinity Anglican College Thurgoona and submitted to Albury City Council in support of the DA for construction of:
- K-2 Classroom building (2 storeys)
- Senior School Classroom building (2 storeys)
- Music and Drama Centre building (1 storey)
- Open aired multi-sports courts including fencing and lighting
- Upgrade of existing southern driveway access including construction of bus bays, car parking and a roundabout
- Other associated ancillary works (civil works, demolition, tree removal and landscaping).
As part of a staged development to make room for new buildings, demolition and tree removal works were necessary. In accordance with the landscaping plan that was prepared for the site, the school is committed to undertaking extensive planting to offset the loss of vegetation, and to ensure the grounds remain a green and vibrant space for its community.
The new junior school building- Kindergarten to Year 2 (K-2) comprises 12 general learning areas (classrooms) ranging in size from 82m2 to 89m2 with associated storerooms. The new classrooms are connected by a shared circulation area and have access to a range of shared facilities and services including a kitchen, toilets (including accessible toilets) and a common lift and stairwell. A covered balcony also extends from the eastern side of the building at the first floor, which is available for use by students and staff. The building has a total area of 2,367m2.
Similarly, the new senior school building comprises 12 classrooms ranging from 66m2 to 71m2 and offers shared connection and facilities to that of the junior school.
Externally, the new buildings are two storeys and are constructed with a variety of materials and finishes including brick and blockwork, metal cladding, polished concrete with exposed aggregate finish, Colorbond, glazing, as well as compressed fibre cement painted in the school’s colours (red, white and blue) so as to ensure a high-quality architectural design.
A new music and drama centre (performing arts centre) comprises 4 classrooms and a large multi-purpose space that can sit 150 people. Other amenities within the large-scale floor area (1,323m2) include breakout practise rooms, internal circulation areas, staff room, amenities and large foyer area.
Redeveloped bus drop-off and pick-up zones, improved sporting facilities and associated car parking is also part of the upgrade.
The Trinity Anglican College Thurgoona is the largest regional independent school in New South Wales. The recent upgrade is a high-quality development that’s set to provide an important service to its existing and growing community.
Client: Trinity Anglican College
Collaborators: Currie & Brown, Vincent Chrisp Architects, Bushfire Planning Services, One Mild Grid, Steve Hamilton, Civil Test, JCA Land Consultants
Disciplines: Town Planning
Location: Thurgoona, NSW
Date: 2023
Renders: Vincent Chrisp Architects

