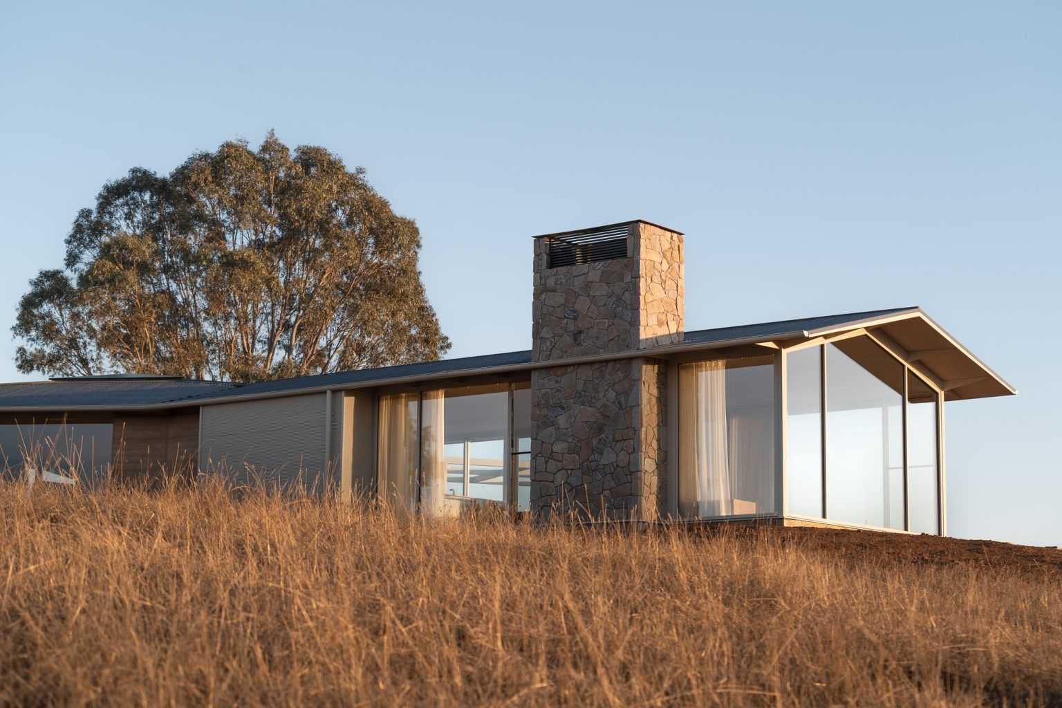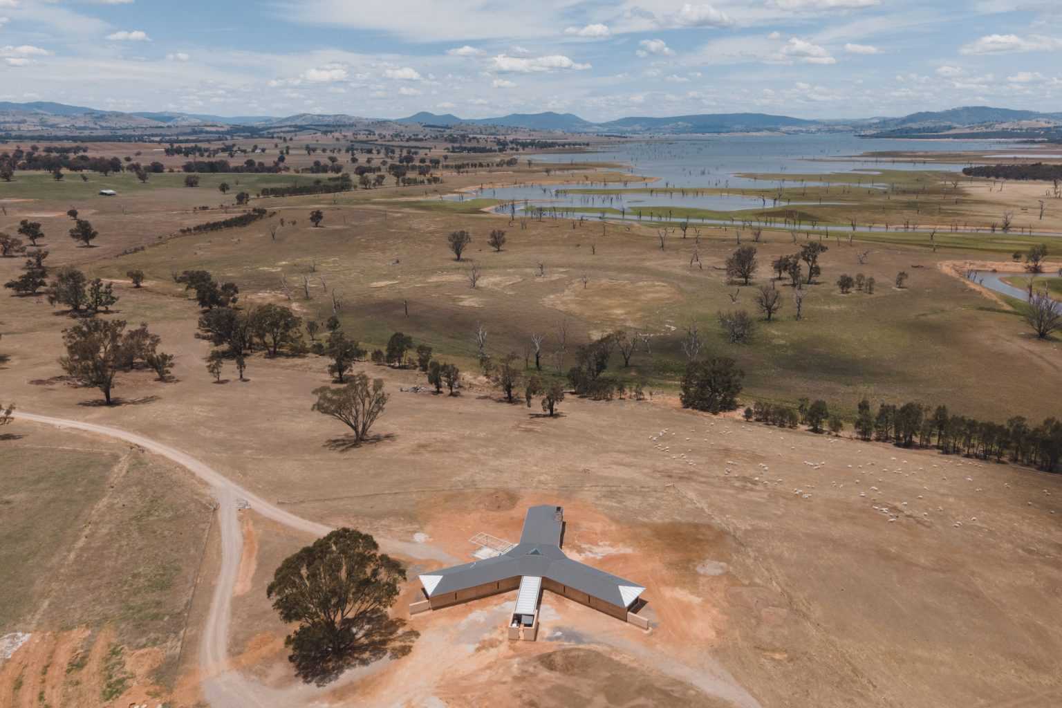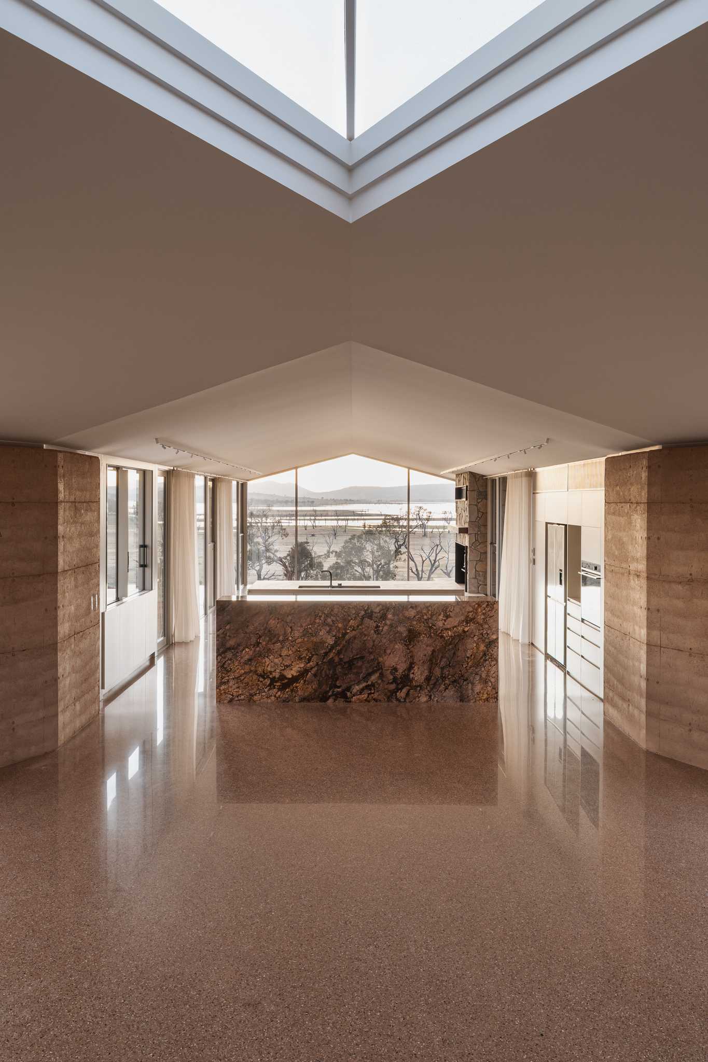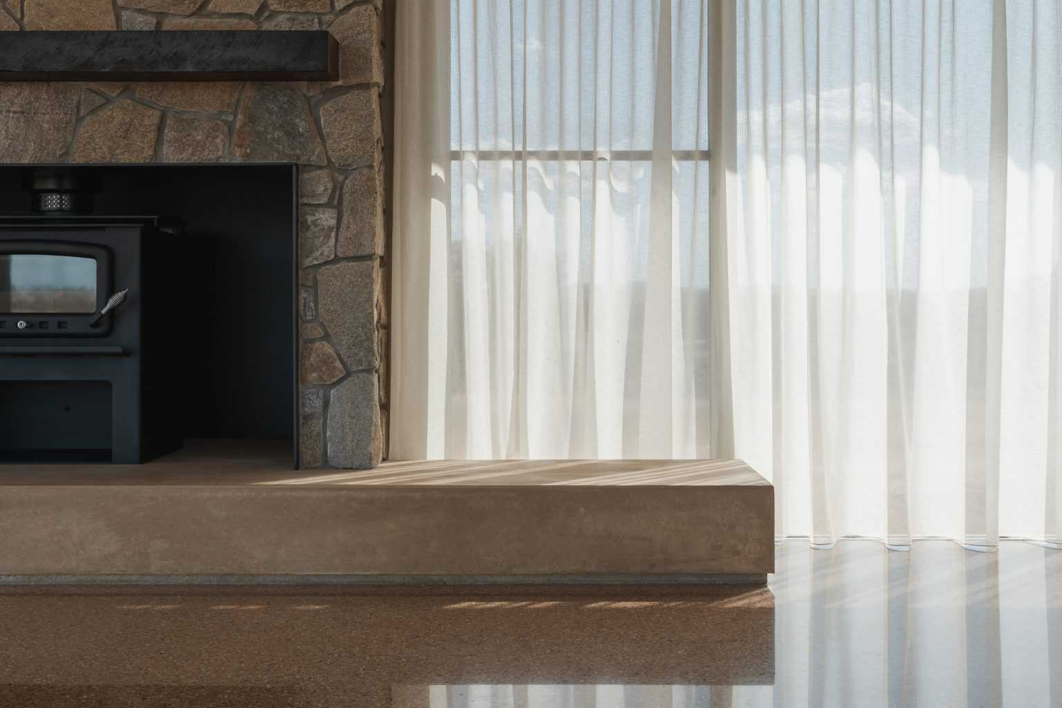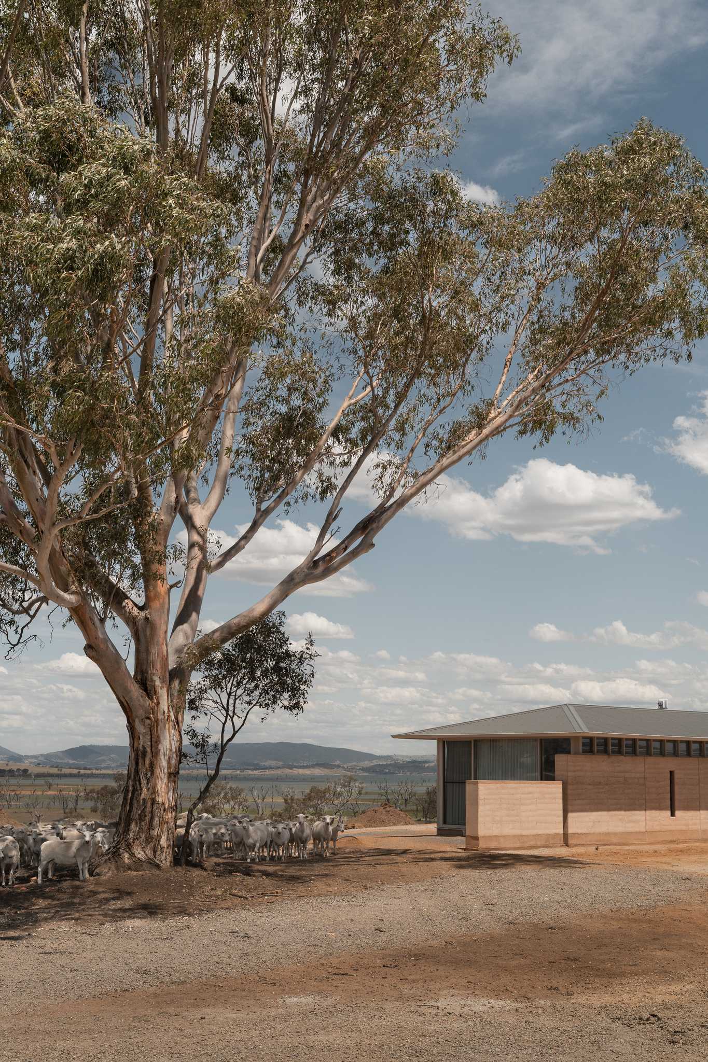Development Approval for Architecturally Designed Solar-Passive Home in Table Top, NSW.
Habitat Planning is pleased to have secured development approval for a beautifully designed private residence in Table Top, NSW.
This architectural home, perfectly orientated to capture sweeping views of Lake Hume is a single example of Habitat’s commitment to thoughtful, sustainable design and enhancing the places we live, as well testament to the very capable hands we have the pleasure to work alongside.
Working closely with the client, Habitat provided comprehensive strategic planning advice, guiding the project through the development application process and coordinating with key partners and council to ensure a seamless submission. Additional to the dwelling, the approval includes a carport, effluent disposal system, and designated disposal area, ensuring that the property is functionally integrated within its rural setting.
Designed by award-winning architecture firm Pleysier Perkins and constructed by Scott James Builder, the residence features a unique three-pronged architectural form, carefully designed around a central node to maximise solar-passive performance and the surrounding natural landscape. The orientation of the dwelling ensures optimal sunlight penetration while framing key vistas to the south.
The project is demonstrating of what’s possible when architectural vision is paired with strategic planning expertise, and we’re proud to have played a pivotal role in bringing this unique development and client’s vision to life.
As always, a pleasure to partner on exciting local work and congratulations to all involved –
Collaborators: Pleysier Perkins, Jones Environmental Consulting, Comfort Zone Energy Ratings, Scott James Builder
Disciplines: Town Planning
Location: Table Top, NSW
Date: 2023
Photography: Threefold Studio
