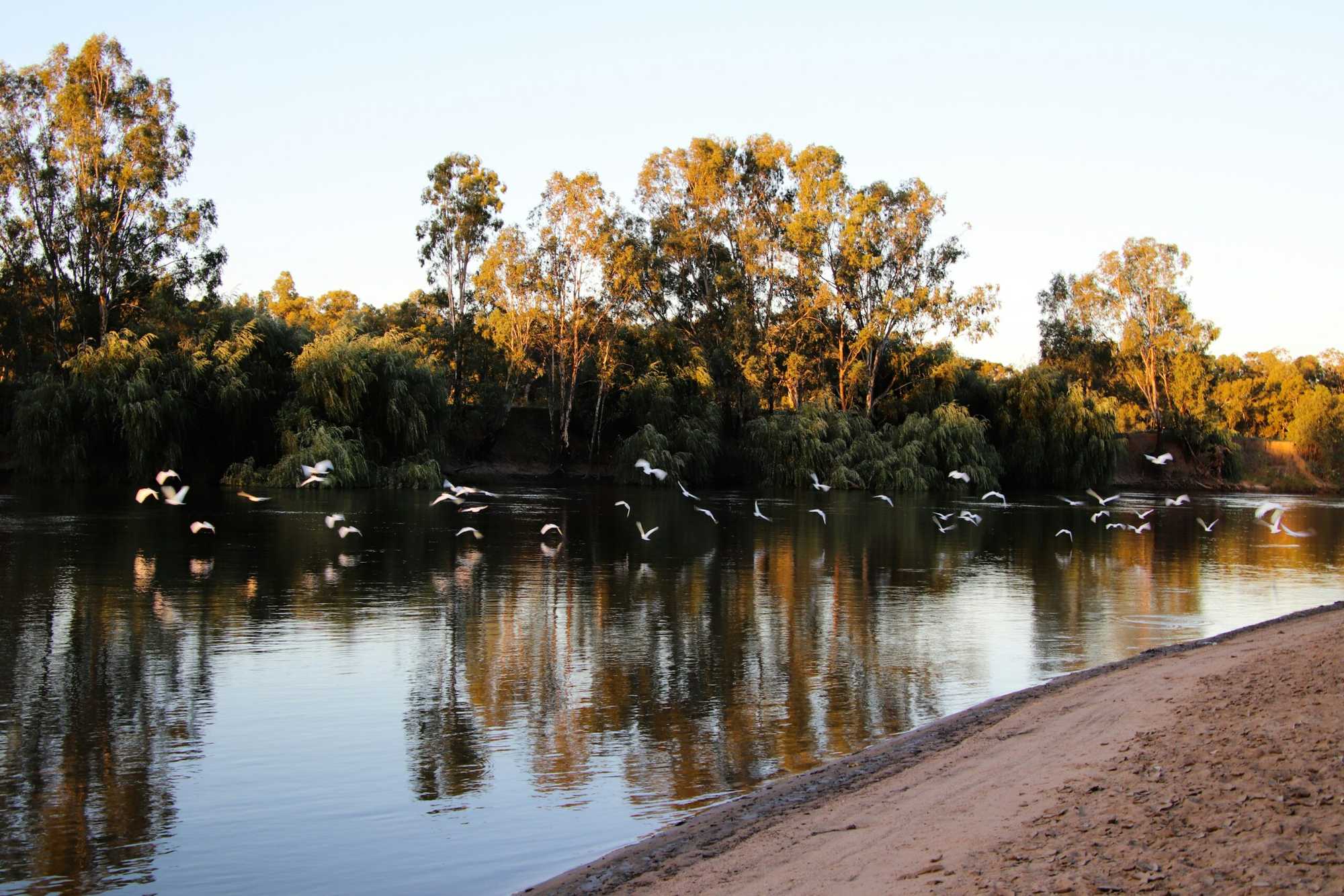New hotel-tavern approved for Wagga Wagga growth area, Estella.
Habitat is proud to have partnered with O’Hara Group to secure development approval for an exciting new hotel-tavern in Estella, a developing growth area in Wagga Wagga’s north.
The proposed development will introduce a modern, family-friendly hospitality venue that reflects the evolving needs of the Estella community. Thoughtfully designed over three levels — basement, ground, and first floor, the hotel-tavern of ~4,781.8m² aims to offer a contemporary food and dining experience, recreation and entertainment spaces, and a welcoming community atmosphere.
Working closely with O’Hara Group from pre-lodgement through to approval, Habitat provided tailored planning advice and end-to-end support throughout the assessment phase, marking a milestone achievement for the client — development consent for the first hotel-tavern for Estella.
Our team addressed a wide range of planning and environmental considerations, including traffic and parking management, acoustics and visual impact, and integration with the surrounding built and natural environment.
The approved design features:
- multiple bars, bistro, lounge, and gaming areas
- drive-thru bottle shop
- function rooms with terrace and balcony spaces
- supporting amenity and storage areas
- a gross floor area (GFA) of approximately 4,871.8m²
- 191 on-site car parking spaces
- service for 980 patrons.
A landmark project for Estella, this development, together with the newly built adjoining Estella Shopping Centre, is demonstrative of how thoughtful planning can respond to the social and recreational needs of emerging community.
A pleasure to be involved in. Congratulations to O’Hara Group and to everyone involved. We look forward to seeing the Estella hotel-tavern open for business in 2026.
Image credit: Megan Clark.
