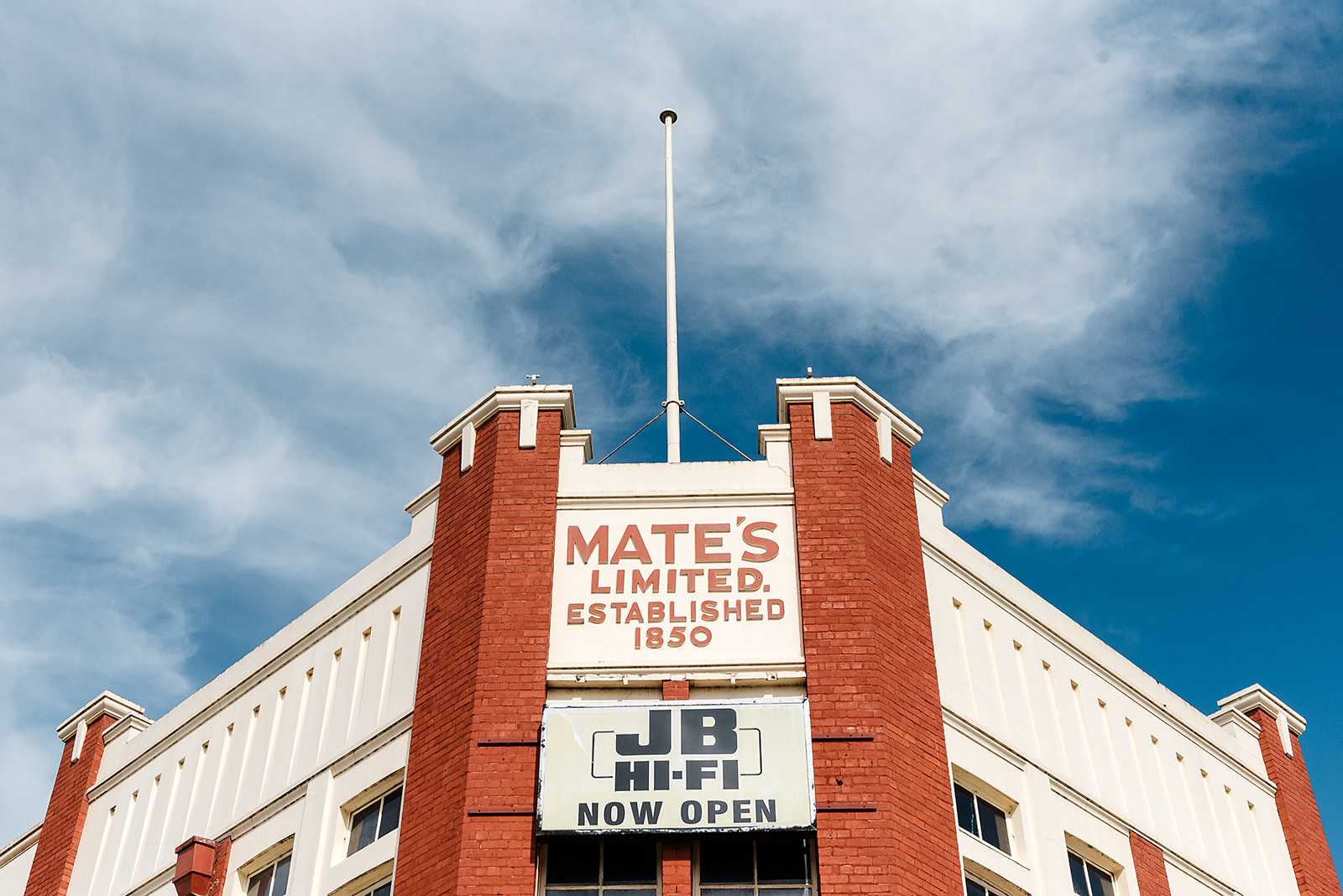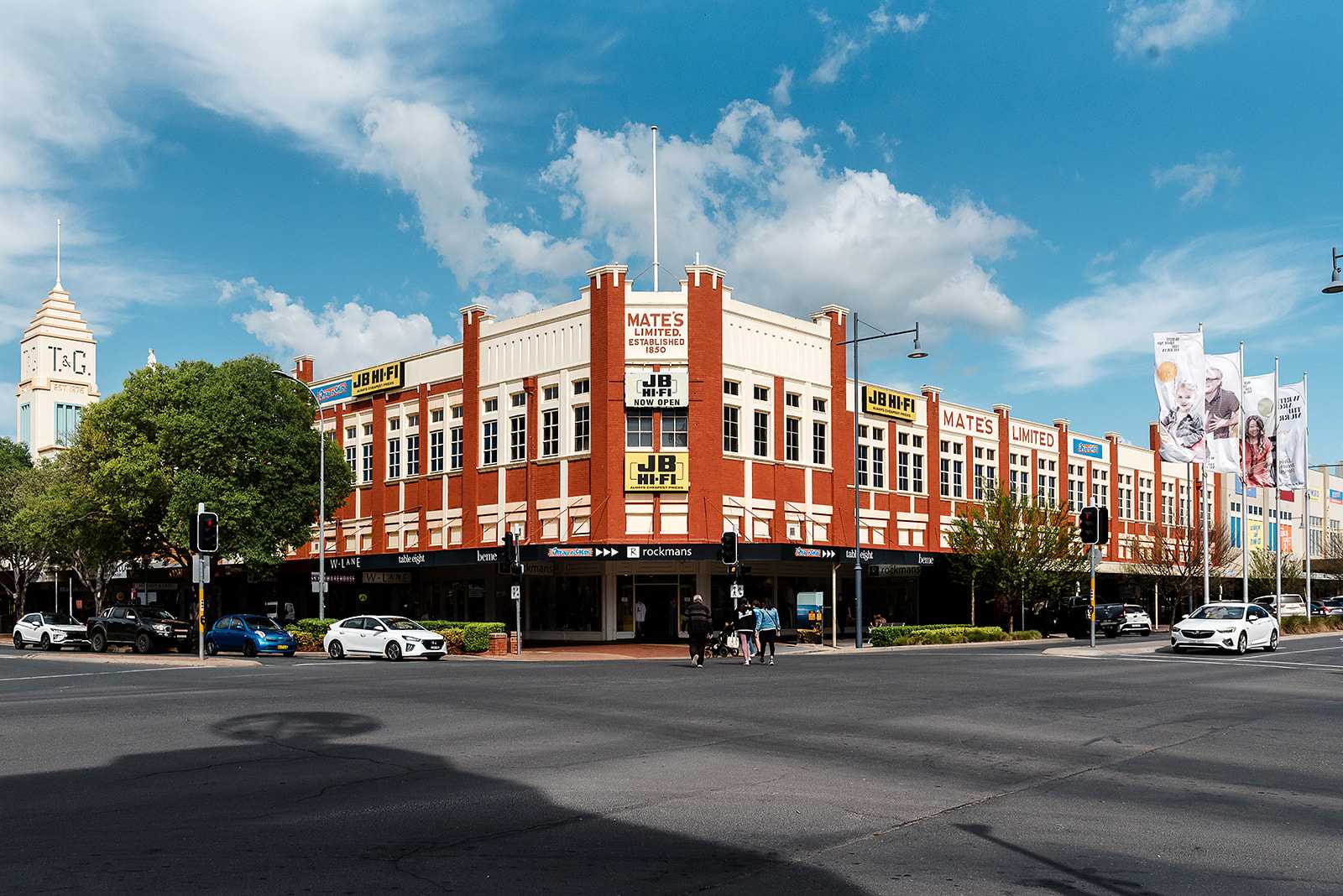Undoubtedly an Albury icon with its rich history, strong architectural lines and street address (corner Dean and Kiewa Streets); the Mate’s Building was destroyed by fire in 1915 with the rebuild complete the following year. In 1931 the Kiewa Street extension was formally opened which again completed the (new) original building as we know it today.
In more recent amendments, Habitat was pleased to provide planning, advisory and management services to accommodate a sizable development within this heritage conservation area; to include further enhancements along the Kiewa Street frontage, specifically the two-storey commercial building at 486 Kiewa Street.
Works included external modifications to the upper level of the existing Kiewa Street façade (at 569 Dean Street) and internal alterations to the first-floor level of the existing building, as well a fit out of the entire first-floor area of the new retail tenancy and associated signage.
Design consideration has been given to the facades on both frontages to incorporate the continuation of the columns from the existing original façade, as well extensive glazing for the first and ground floor facades has been incorporated in a manner that is complementing to the Federation Free Classical styling of the premise.
From department store to a multi-retailer hub, the Mate’s Building is an interesting and evolving development – today, servicing several leading national retailers in the blue-ribbon retail and commercial precinct of Albury.
Disciplines: Town Planning
Location: Albury, NSW
Date: 2014
Imagery: By George Photo
Client: Crowe Horwath Property Securities Ltd

